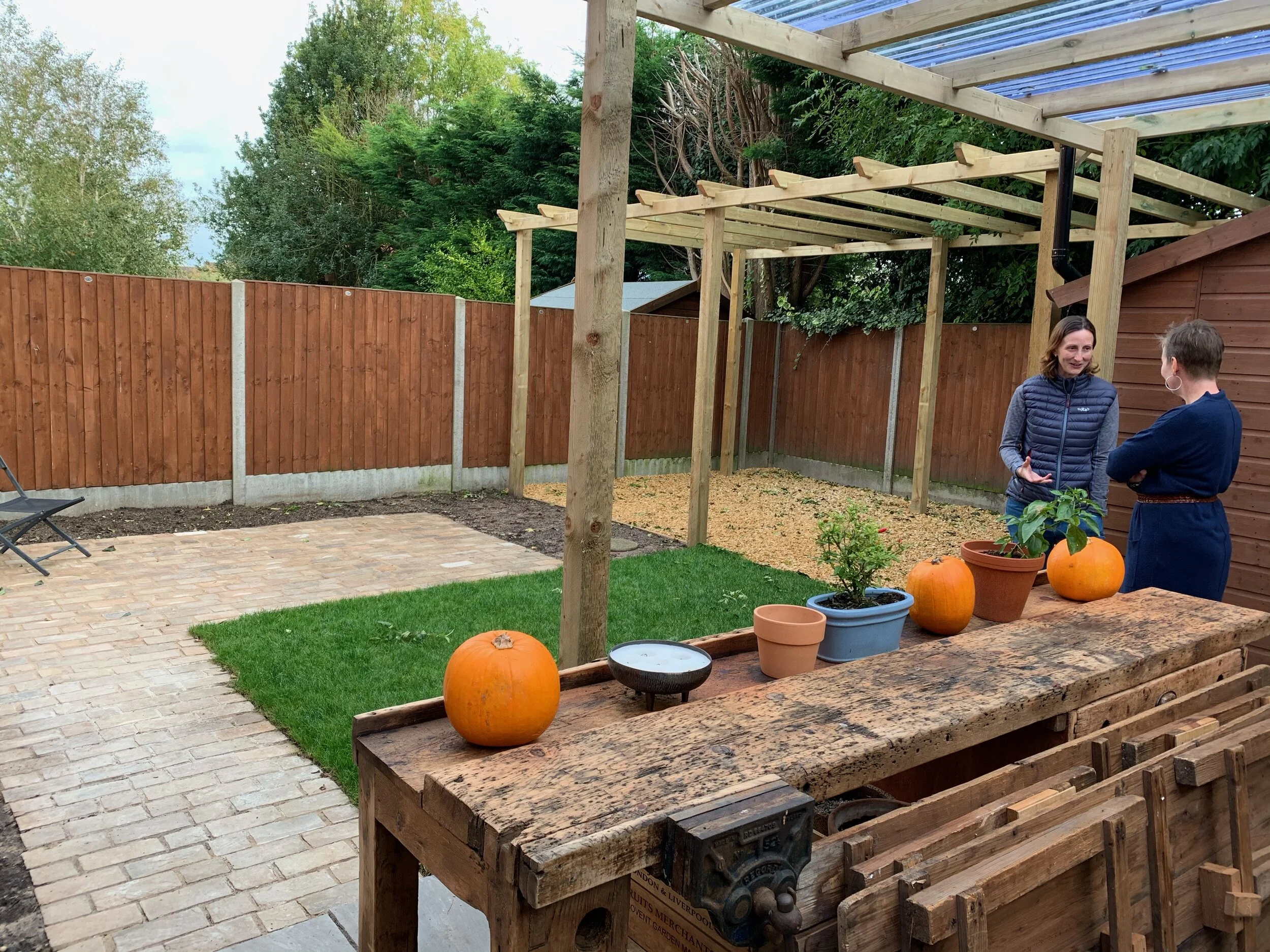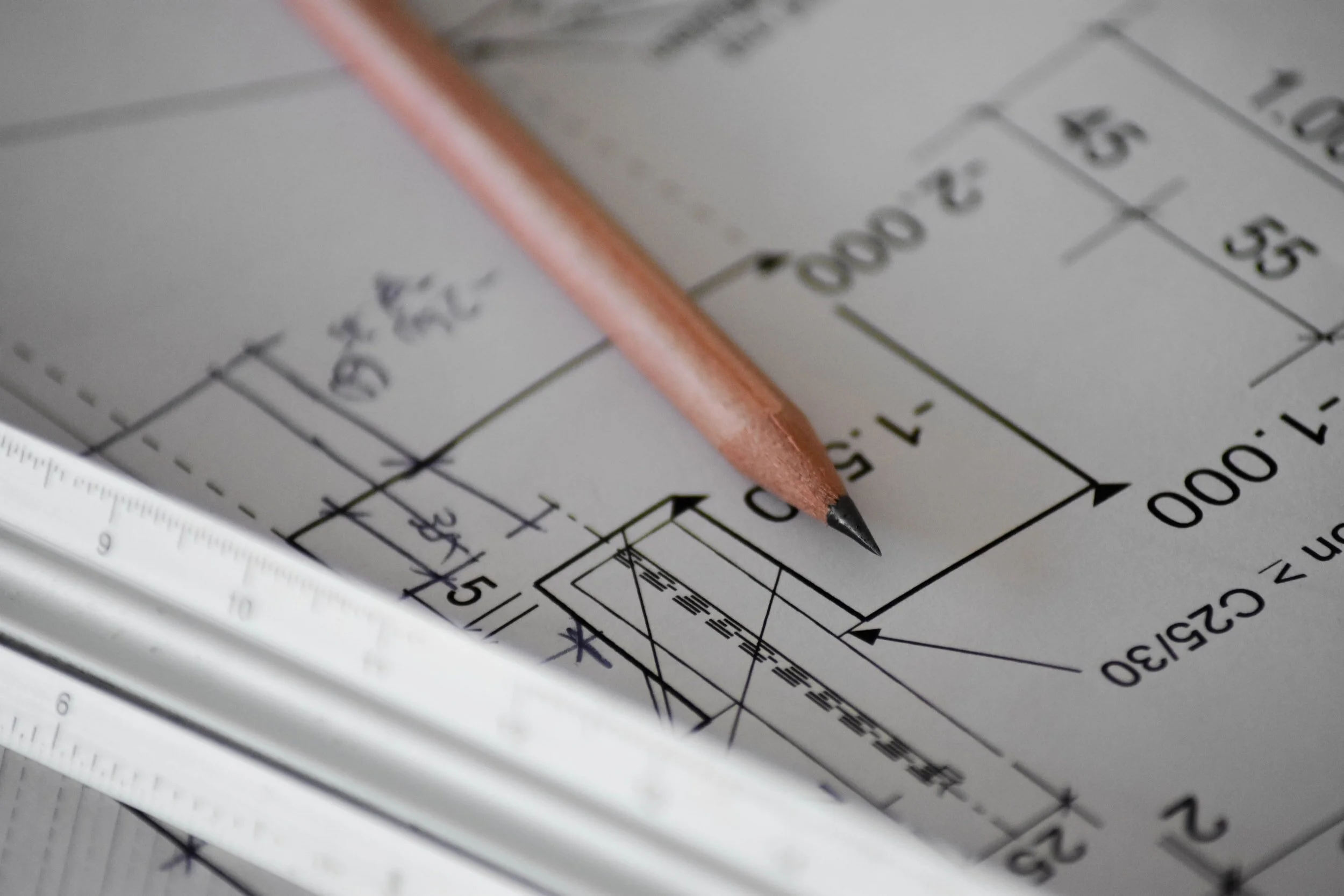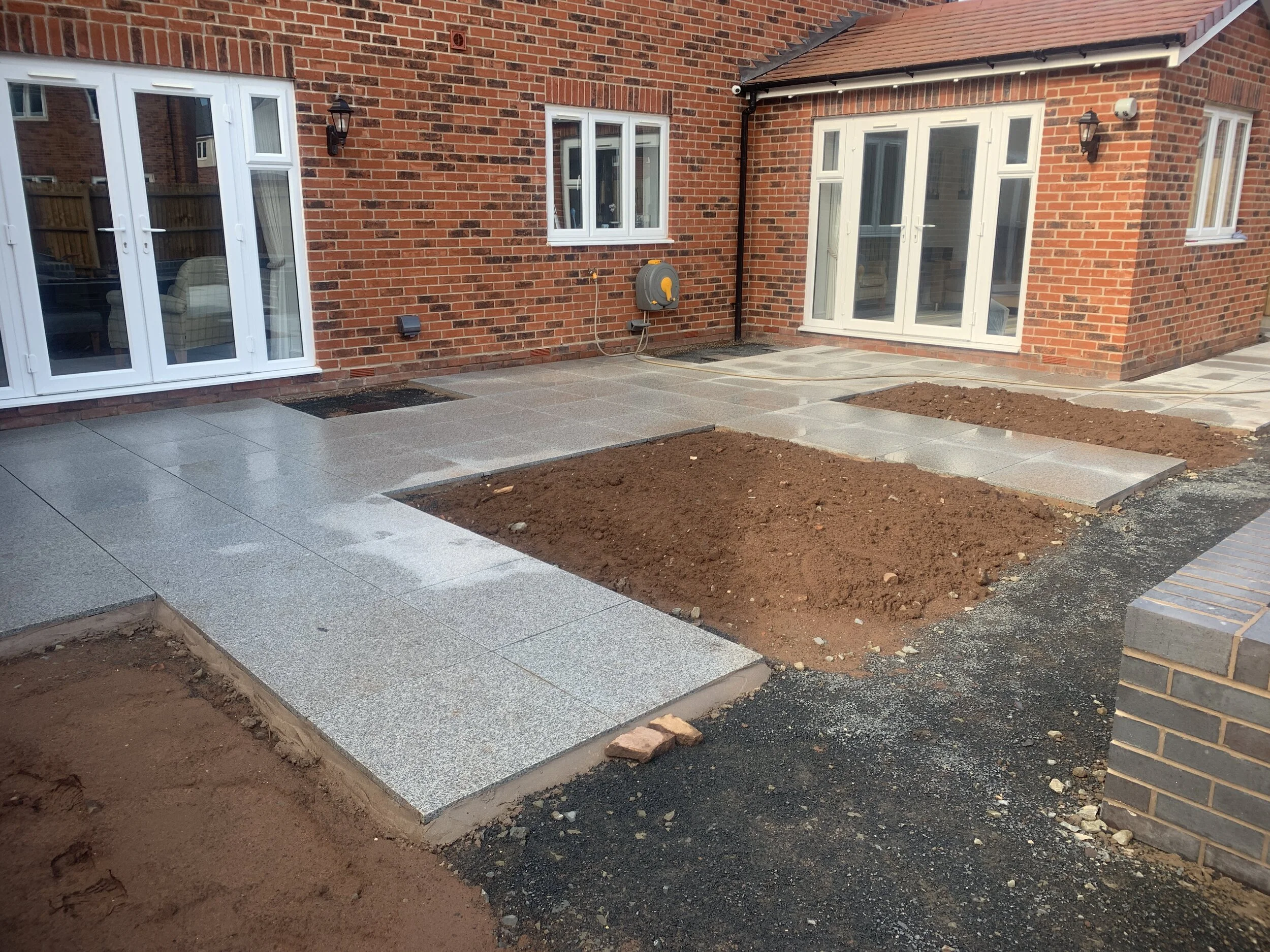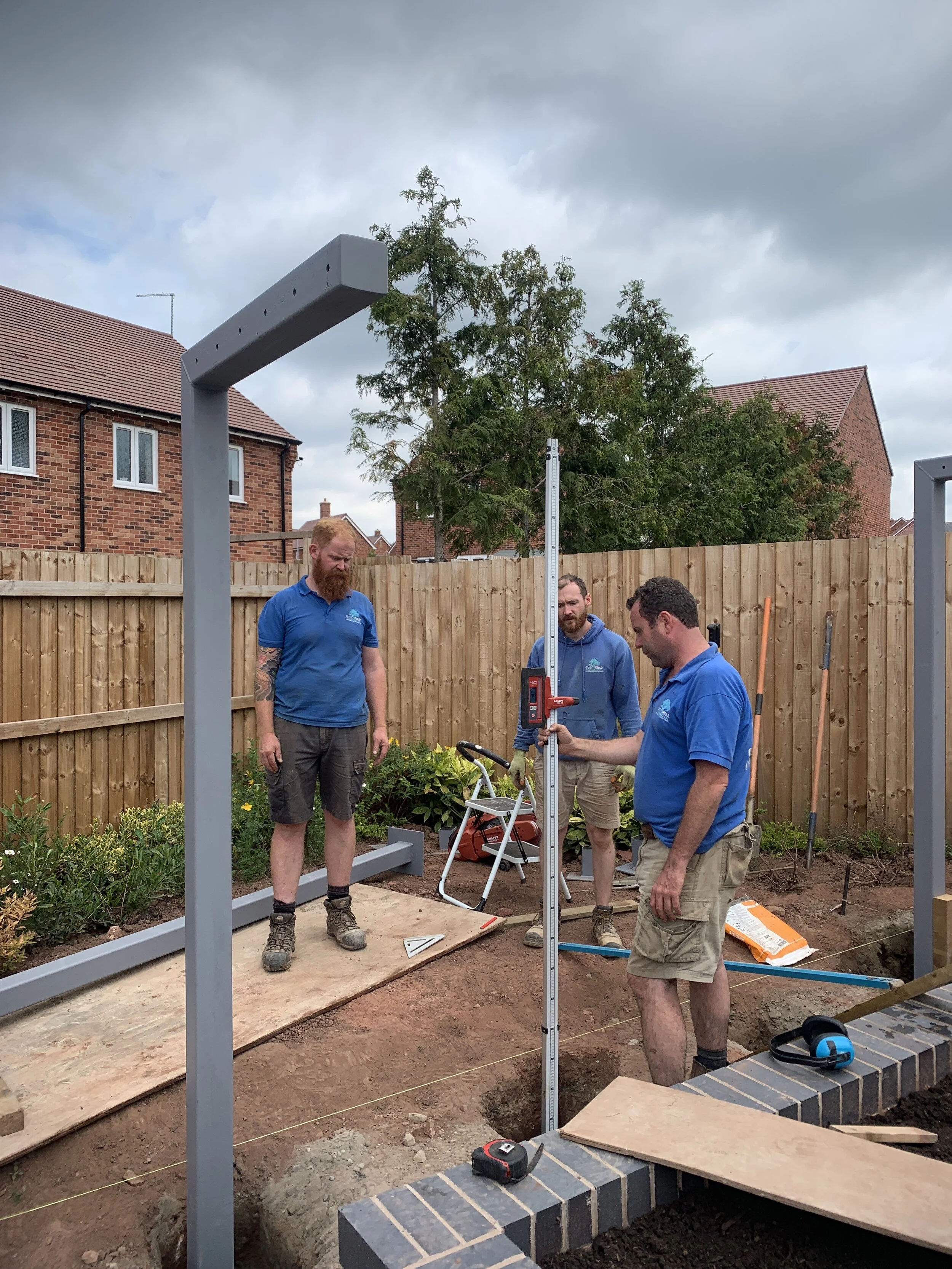
What is involved in designing a garden?
Much like designing a house, designing and building a garden is an involved process. There are a number of stages to get from some ideas on paper to a finished and planted garden that you can enjoy.
To understand the full design process and why each stage is integral to a successful and exciting experience read on.
Full Garden Design Service
PHASE 1 - Initial visits and fee proposal
1. Garden design initial visit.
Some of what we cover during this initial design visit.
How you want to use your garden.
Practical needs and problems.
Existing features to be incorporated
New desired features
Your aesthetic preferences and the mood you want to be created.
Maintenance considerations
The budget you have to spend on your garden; to include design work, labour, hard landscaping and soft planting.
2. Design fee proposal sent within 48 hours of the initial visit.
To give you an idea; design fees are approximately 10% to 20% of your anticipated budget to build the garden.
Every project is different so I price the design work on a number of factors;
size and complexity of the garden site,
the different elements you want in your garden.
The larger the garden, the more complicated the site (perhaps one with many changes of level) and the variety of key elements (eg, water feature, play areas, bespoke constructions, lighting) all play a part in the amount of work required to design the garden.
3. Accept fee proposals and contracts
I am happy to discuss the design proposal if you need further information, and on acceptance, we draw up a contract so you know what it is you are paying for, the timeliness of the work and schedule in start dates. I often work several months in advance, depending on work load.
PHASE 2 - Designing
4. Client brief write up and Site survey
Agreeing your Client Brief is the first step in the process and is a conversation we have about your garden.
The Site survey* is where we take measurements, analyse the area, take soil samples, look at the surrounding backdrops and views, boundaries, the architecture of surrounding buildings etc.
The Client Brief and Site Survey phase takes time and is critical to creating a solid base from which to start coming up with ideas and designs. Many questions will be asked and information gathered to achieve the best possible design that will suit your needs, desires and budget.
* If we can do the site survey ourselves we will otherwise where the site is large, with level changes and many features, it may be necessary for you to get a topographical survey done by a specialist company.
5. Concept sketches.
Concepts are 2D digital hand-drawn sketches done on an iPad using an app called Concepts. These sketches are not to scale but are a starting point for exploring different layouts and defining areas of hard landscaping and soft planting areas.
Specific materials or plants are not necessarily explored here unless there is a key specimen plant or tree or a feature that has a prominent early part to play.
I make at least two sketches for a garden initially. I will also be able to provide very ballpark landscaping costs for the different versions so you can see how that feels against your budget.
A MOOD BOARD is a collection of images and photos, usually sourced from the internet and books which evoke the style and theme of my design ideas. This will include things like materials, structures, plants and colour schemes.
6. Concepts meeting.
Once the concepts and mood board are compiled, I will send you the concepts and also record a video of me talking through the sketches and idea’s.
Once you have had a chance to have a look and consider the designs, we arrange another meeting at your convenience, either in person or phone/video call and discuss what you like, what you don’t like in the sketches.
The aim of this meeting is to bring together the ideas to develop one final design. This is where we also start talking about specific materials and very general construction details.
If you wish and if you haven’t already, it is at this point that you can start researching materials yourselves and going to builders merchants and suppliers to look at types of paving or decking for example.
7. Final Design
The final design drawing will be done as a 2D and 3D presentation using computer-aided design (CAD) which is in more detail and is done to finalise the layout for your garden and how it will look.
The final plan is a visual representation for you to get a sense of the space and is not to scale.
8. End of PHASE 2.
On signing off the final Presentation Plan this is the end of Phase 2 design work.
The design at this stage may be sufficient if you want to take the process forward yourselves with a landscaper and to make decisions about the detail of products, materials and plants. I then wish you well and good luck bringing the garden to fruition.
If you want further assistance in what I call PHASE 3 - BUILD; I can give another bespoke fee proposal.
9. Further services design fee proposal.
Should you want further assitance in bringing the design to reality I can offer a number of services and will give another fee proposal to include:
Planting plan and schedule
Setting out plans for a landscaper
Design specifications and contracts for site works
PHASE 3 - Build
1. Planting plan and plant schedule
The planting scheme design brings the hard landscaping to life and is like adding soft furnishing and pictures to a newly built extension.
There is always the right plant for the right place.
Your garden and soil will be it’s own little microclimate; be it in shade, full sun, windy, boggy and I know which plants will like those conditions and which look good together.
Other considerations are the soil texture (how much clay and sand is in the soil), as well as the pH of the soil; this is how acidic or alkaline the soil is. These factors also play a part in plant choice.
The planting plan is a drawing that shows which plant goes where in the garden. The plant schedule is a tabular list that gives the species and variety, quantity required, size of pot, tree girth, etc.
2. Setting out plan for a landscaper.
The setting out plan is to scale and in 2D and provides the necessary detail a landscaper needs for setting out and building the garden.
This drawing is different to the final design presentation in that it is not as pretty or colourful but specifies the sizes and dimensions of the various elements; for example; path widths, patio size, laying pattern for paving or block, edging type and style, heights of planters or walls etc.
Includes all dimensions
Angles, centres and radius of circles
Offsets for curves
Levels and spot heights, original and proposed.
Clear labelling of all design elements
3. Construction detail drawing.
If there are bespoke elements that need building from scratch, I can provide a construction drawing for the landscapers.
For example;
Lighting location schemes,
a bespoke timber pergola
a bespoke water feature
steps
4. Design Specification
The Specification document is a written description of requirements to build the garden and details the quality of workmanship, materials and plants required.
The Specification is used to define the quality and schedule of work and is used alongside the design drawings which are for defining shape, size and location.
5. Landscapers
I do not sub-contract to specific landscapers, so you would need to appoint your own. Depending on the location and project I can point you in the direction of landscapers I have used before but I do not have any influence on their diaries or their desire to take on a project.
I do not manage quotes or financial aspects, this is between you and the landscaper.
6. Build consultation
There are two levels of involvement I can offer when the garden is being built.
Landscaper contract WITH consultation: Simply put...the designer speaks directly to the landscaper and inspects the project and visits the site at agreed intervals. The client does not instruct the landscaper.
Landscaper contract WITHOUT consultation. The designer only gives advice directly to the client, the client speaks directly to the landscaper, and the designer does not inspect the project.
Each option is subject to different fees and can be quoted and agreed upon at a later date.
Click below to get in touch if you would like to discuss Garden Design Services or buy the Garden Design Lite package.
















